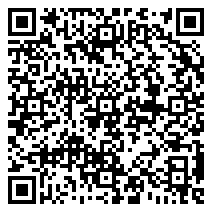Residential For Sale
2,624 Sqft




Basic Details
Property Type:
Residential
Listing Type:
For Sale
Listing ID:
5571269
Price:
$749,999
Bedrooms:
3
Bathrooms:
3
Half Bathrooms:
1
Square Footage:
2,624 Sqft
Year Built:
2014
Lot Area:
8,742.49 Sqft
Bathrooms Total:
3.5
Status:
Active
Property SubType:
Single Family Residence
Features
Heating System
Central,
Cooling System
Central Air,
Fence
Wrought Iron, Stone, Gate, Back Yard,
View
Rural,
Patio
Porch, Covered, Front Porch, Rear Porch,
Appliances
Dishwasher, Disposal, Microwave, Water Heater-gas, Wine Refrigerator, Built-in Gas Range, Washer/dryer, Built-in Gas Oven, Bar Fridge,
Community Features
Underground Utilities, Picnic Area, Park, Pool, Tennis Court(s), Clubhouse, Walk/bike/hike/jog Trail(s, See Remarks, Golf Course, Fitness Center, Dog Park, Sport Court(s)/facility, Spa/hot Tub, Planned Social Activities, Restaurant, Fishing, Game Room, Library, On-site Retail,
Exterior Features
Barbecue, Gutters Full, Gas Grill, Lighting,
Fireplaces Total:
Flooring
Tile, Wood,
Garage Spaces:
2.5
Interior Features
Breakfast Bar, Kitchen Island, Primary Bedroom On Main, Entrance Foyer, No Interior Steps, Pantry, Walk-in Closet(s), Wired For Sound, Built-in Features, Crown Molding, Recessed Lighting, Storage, Double Vanity, In-law Floorplan, 2 Primary Suites, Ceiling Fan(s), Electric Dryer Hookup, Eat-in Kitchen, Open Floorplan, Soaking Tub, Washer Hookup, Bar, Smart Thermostat, Smart Home, Solar Tube(s), High Ceilings, Granite Counters, Tray Ceiling(s),
Lot Features
Trees-sparse, Interior Lot, Xeriscape, Waterfall, Sprinkler - Partial, Few Trees, Back Yard, Front Yard, Landscaped, Native Plants, Sprinkler - Drip Only/bubblers,
Parking Features
Garage, Garage Door Opener, Lighted, Attached, Private, Garage Faces Front, Door-single, Concrete, Driveway, Enclosed, Oversized, Storage, Tandem, Inside Entrance, Kitchen Level, Golf Cart Garage,
Roof
Shingle,
Sewer
Public Sewer,
Utilities
Electricity Connected, Natural Gas Connected, Underground Utilities, Internet-cable, Water Connected, Sewer Connected,
Address Map
Country:
US
State:
TX
County:
Williamson
City:
Georgetown
Zipcode:
78633
Street:
404 Bartlett Peak DR, Georgetown TX 78633
Floor Number:
Longitude:
W98° 15' 44''
Latitude:
N30° 42' 46.2''
Direction Faces:
North
Directions:
I-35N take Williams Dr. exit, turn left heading west, R Woodland Park, L Majestic Oak Ln., R Apache Mountain Ln., R Perdenales Falls Dr., R McKittrick Ridge Rd., L Bartlett Peak Dr., home on the right.
Subdivision Name:
Sun City
MLS Addon
Office Name:
Comfort Realty LLC
Agent Name:
Mallary Trusty
Association Fee:
$1,675
Association Fee Frequency:
Annually
Association Fee Includes
Common Area Maintenance,
Elementary School:
NA_Sun_City
Foundation Details
Slab,
High School:
NA_Sun_City
Levels
One,
Agent MlsId:
671634
Office MlsId:
701637
MiddleOrJunior School:
Na_sun_city
New Construction:
1
Special Listing Conditions
Standard,
Tax Annual Amount:
$10,858
VirtualTour URL:
Water Source
Public,
HighSchoolDistrict:
Georgetown ISD
ElementarySchoolDistrict:
Georgetown ISD
MiddleOrJuniorSchoolDistrict:
Georgetown ISD
Agent Info

|
Beatsy Nolen
|



