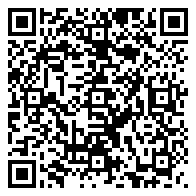Residential For Sale
3,542 Sqft




Basic Details
Property Type:
Residential
Listing Type:
For Sale
Listing ID:
6132173
Price:
$1,350,000
Bedrooms:
4
Bathrooms:
3
Half Bathrooms:
1
Square Footage:
3,542 Sqft
Year Built:
2001
Lot Area:
12,153.20 Sqft
Bathrooms Total:
3.5
Status:
Active
Property SubType:
Single Family Residence
Features
Heating System
Heat Pump, Central, Electric, Zoned, Propane, Energy Star Qualified Equipment, Energy Star/acca Rsi Quality Install,
Cooling System
Zoned, Central Air, Ceiling Fan(s), Electric, Energy Star Qualified Equipment,
View
Garden, Trees/woods, Golf Course, Creek/stream,
Patio
Patio, Covered, Front Porch, Deck, Rear Porch, Side Porch,
Accessibility Features
Grip-accessible Features,
Appliances
Dishwasher, Disposal, Cooktop Gas, Microwave, Convection Oven, Cooktop, Double Oven, Water Heater-electric, Down Draft, Stainless Steel Appliance(s), Energy Star Qualified Appliances, Exhaust Fan, Oven, Self Cleaning Oven, Built-in Refrigerator, Vented Exhaust Fan, Electric Oven, Built-in Electric Oven, Bar Fridge, Energy Star Qualified Dishwasher, Energy Star Qualified Water Heater, Energy Star Qualified Refrigerator,
Community Features
Common Grounds, Gated, High Speed Internet, Picnic Area, Park, Pool, Tennis Court(s), Clubhouse, Playground, Walk/bike/hike/jog Trail(s, Golf Course, Sidewalks, Fitness Center, Dog Park, Sauna, Sport Court(s)/facility, Storage, Planned Social Activities, Restaurant, Fishing, Game Room, Putting Green,
Exterior Features
Balcony, Exterior Steps, Restricted Access, Garden,
Fireplace Features
Gas Log, Great Room, Gas Starter, Stone, Raised Hearth, Gas, Epa Qualified Fireplace,
Fireplaces Total:
1
Flooring
Tile, Wood, Carpet, Laminate, Slate,
Garage Spaces:
2
Interior Features
Bookcases, Breakfast Bar, Kitchen Island, Entrance Foyer, Pantry, Walk-in Closet(s), Wired For Sound, Built-in Features, Recessed Lighting, Track Lighting, Storage, Interior Steps, Double Vanity, French Doors, Ceiling Fan(s), Electric Dryer Hookup, Eat-in Kitchen, Open Floorplan, Stackable W/d Connections, High Speed Internet, Wired For Data, Smart Thermostat, Smart Home, Low Flow Plumbing Fixtures, Watersense Fixture(s), High Ceilings, Vaulted Ceiling(s),
Lot Features
Sprinkler - Automatic, Trees-medium (20 Ft - 40 Ft), Many Trees, Trees-small (under 20 Ft), Private Maintained Road, Near Golf Course, Interior Lot, Xeriscape, Sloped Down, Cul-de-sac, Private, Sprinkler - In-ground, Sprinkler - In Front, Sprinkler - Back Yard, Gentle Sloping, Views, Back Yard, Front Yard, Landscaped, Native Plants, Pie Shaped Lot, Garden, Sprinkler - Side Yard, Steep Slope, Close To Clubhouse, Back To Park/greenbelt,
Parking Features
Garage, Garage Door Opener, Off Street, Garage Faces Side, Door-single, Additional Parking, Driveway, Oversized, Storage, Kitchen Level,
Roof
Tile,
Sewer
Municipal Utility District (mud),
Spa Features
Bath,
Utilities
Electricity Connected, Underground Utilities, Internet-cable, Propane, Phone Connected, Cable Connected, Water Connected, Sewer Connected,
Address Map
Country:
US
State:
TX
County:
Travis
City:
The Hills
Zipcode:
78738
Street:
77 The Hills DR, The Hills TX 78738
Floor Number:
Longitude:
W98° 0' 51.5''
Latitude:
N30° 20' 23.6''
Direction Faces:
South
Directions:
620 to Lohman's Crossing. Left into The Hills at Gate. Left on Cottondale, Left on the Hills Dr past 4 way stop, Just past Waterfall Dr right at cul-de-sac.
Subdivision Name:
Hills of Lakeway
MLS Addon
Office Name:
Keller Williams - Lake Travis
Agent Name:
Kelly Vondrehle
Association Fee:
$625
Association Fee Frequency:
Semi-annually
Association Fee Includes
Common Area Maintenance, Trash,
Elementary School:
Lakeway
Foundation Details
Slab,
High School:
Lake Travis
Levels
Two,
Agent MlsId:
687457
Office MlsId:
2497
MiddleOrJunior School:
Hudson Bend
New Construction:
1
Special Listing Conditions
Standard,
Water Source
Municipal Utility District (mud),
HighSchoolDistrict:
Lake Travis ISD
ElementarySchoolDistrict:
Lake Travis ISD
MiddleOrJuniorSchoolDistrict:
Lake Travis ISD
Agent Info

|
Beatsy Nolen
|



