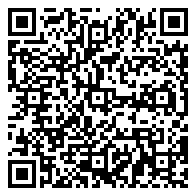Residential For Sale
1,625 Sqft




Basic Details
Property Type:
Residential
Listing Type:
For Sale
Listing ID:
1875199
Price:
$420,000
Bedrooms:
3
Bathrooms:
2
Square Footage:
1,625 Sqft
Year Built:
2014
Lot Area:
5,749.92 Sqft
Bathrooms Total:
2
Status:
Active
Property SubType:
Single Family Residence
Features
Heating System
Central,
Cooling System
Central Air, Ceiling Fan(s),
Fence
Fenced, Wrought Iron, Wood, Privacy, Gate, Back Yard,
View
Trees/woods, Park/greenbelt,
Patio
Patio, Covered,
Appliances
Dishwasher, Disposal, Microwave, Stainless Steel Appliance(s), Free-standing Gas Range, Free-standing Gas Oven,
Community Features
Common Grounds, Cluster Mailbox, Park, Pool, Playground,
Exterior Features
Private Yard,
Fireplaces Total:
Flooring
Tile, Wood, Carpet,
Garage Spaces:
2
Interior Features
Breakfast Bar, Kitchen Island, Primary Bedroom On Main, No Interior Steps, Pantry, Walk-in Closet(s), Recessed Lighting, Double Vanity, Ceiling Fan(s), Electric Dryer Hookup, Eat-in Kitchen, Open Floorplan, Soaking Tub, Washer Hookup, Chandelier, High Ceilings, Vaulted Ceiling(s), Granite Counters,
Lot Features
Sloped Down, Private, Back Yard, Front Yard, Landscaped, Back To Park/greenbelt,
Parking Features
Garage, Garage Door Opener, Attached, Garage Faces Front, Door-single, Driveway,
Roof
Shingle, Composition,
Sewer
Public Sewer,
Utilities
Electricity Connected, Natural Gas Connected, Internet-cable, Cable Connected, Water Connected, Sewer Connected,
Address Map
Country:
US
State:
TX
County:
Travis
City:
Austin
Zipcode:
78754
Street:
11412 Satchel DR, Austin TX 78754
Floor Number:
Longitude:
W98° 20' 32.9''
Latitude:
N30° 22' 26.9''
Direction Faces:
Ne
Directions:
I-35 to Dessau to East Braker. Right on Biscuit. Left on Satchel Dr.
Subdivision Name:
Pioneer Crossing West
MLS Addon
Office Name:
Compass RE Texas, LLC
Agent Name:
Amanda Valdez
Association Fee:
$35
Association Fee Frequency:
Monthly
Association Fee Includes
Common Area Maintenance,
Elementary School:
Pioneer Crossing
Foundation Details
Slab,
High School:
Manor
Levels
One,
Agent MlsId:
660548
Office MlsId:
3788
MiddleOrJunior School:
Decker
New Construction:
1
Special Listing Conditions
Standard,
VirtualTour URL:
Water Source
Public,
HighSchoolDistrict:
Manor ISD
ElementarySchoolDistrict:
Manor ISD
MiddleOrJuniorSchoolDistrict:
Manor ISD
Agent Info

|
Beatsy Nolen
|



