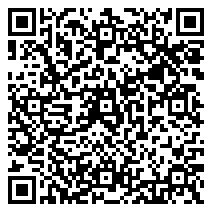Residential For Sale
1,962 Sqft




Basic Details
Property Type:
Residential
Listing Type:
For Sale
Listing ID:
7690490
Price:
$1,195,000
Bedrooms:
3
Bathrooms:
2
Half Bathrooms:
1
Square Footage:
1,962 Sqft
Year Built:
2023
Lot Area:
34,699.90 Sqft
Bathrooms Total:
2.5
Status:
Active
Property SubType:
Single Family Residence
Features
Heating System
Central, Electric, Energy Star Qualified Equipment,
Cooling System
Ceiling Fan(s), Electric, Energy Star Qualified Equipment,
Fence
Fenced, Wrought Iron, Privacy, Masonry, Full, Back Yard, Perimeter, Block,
View
Hill Country, Trees/woods, Panoramic,
Patio
Patio, Glass Enclosed, Covered, Front Porch, Terrace,
Accessibility Features
Accessible Doors, Accessible Bedroom, Central Living Area, Accessible Closets, Common Area, Smart Technology,
Appliances
Dishwasher, Disposal, Microwave, Convection Oven, Refrigerator, Water Heater-electric, Electric Cooktop, Stainless Steel Appliance(s), Energy Star Qualified Appliances, Self Cleaning Oven, Trash Compactor, Rnghd, Vented Exhaust Fan, Built-in Electric Oven, Energy Star Qualified Dishwasher, Energy Star Qualified Water Heater, Built-in Electric Range, Energy Star Qualified Refrigerator,
Community Features
Controlled Access, Lake, Picnic Area, Pool, Tennis Court(s), Clubhouse, Playground, Walk/bike/hike/jog Trail(s, See Remarks, Conference/meeting Room, Fitness Center, Dog Park, Planned Social Activities, Restaurant, Fishing, Business Center, Library,
Exterior Features
Gutters Full, Private Yard, Lighting,
Fireplace Features
Living Room, Electric, Metal,
Fireplaces Total:
1
Flooring
Tile, Wood, No Carpet,
Garage Spaces:
2
Interior Features
Bookcases, Kitchen Island, Primary Bedroom On Main, Pantry, Walk-in Closet(s), Built-in Features, Recessed Lighting, Track Lighting, Double Vanity, 2 Primary Baths, Ceiling Fan(s), Electric Dryer Hookup, Eat-in Kitchen, Open Floorplan, Soaking Tub, Chandelier, High Speed Internet, Smart Thermostat, Smart Home, High Ceilings,
Lot Features
Sprinkler - Automatic, Level, Trees-large (over 40 Ft), Trees-medium (20 Ft - 40 Ft), Trees-small (under 20 Ft), Corner Lot, Public Maintained Road, Near Golf Course, Xeriscape, Cul-de-sac, Private, Sprinkler - In-ground, Sprinkler - In Front, Sprinkler - Back Yard, Sprinkler - Rain Sensor, Gentle Sloping, Views, Back Yard, Landscaped, Native Plants, Sprinkler - Side Yard, Close To Clubhouse,
Parking Features
Garage, Garage Door Opener, Off Street, Lighted, Garage Faces Side, Private, Concrete, Additional Parking, Driveway, Circular Driveway, Elec Vehicle Charge Station(s), Oversized, Side By Side, Boat,
Roof
Metal,
Sewer
Public Sewer,
Utilities
Electricity Connected, Internet-cable, Phone Connected, Cable Connected, Water Connected, Sewer Connected,
Address Map
Country:
US
State:
TX
County:
Travis
City:
Lago Vista
Zipcode:
78645
Street:
20806 Northland CIR, Lago Vista TX 78645
Floor Number:
Longitude:
W98° 1' 17.5''
Latitude:
N30° 28' 26.1''
Direction Faces:
South
Directions:
From 1431, turn left onto Lohman Ford Road, right onto Northland Drive, and right onto Northland Circle and home will be on your left
Subdivision Name:
Lago Vista Estates Sec 06
MLS Addon
Office Name:
Compass RE Texas, LLC
Agent Name:
Andrea Harlan
Association Fee:
$200
Association Fee Frequency:
Annually
Association Fee Includes
See Remarks,
Elementary School:
Lago Vista
Foundation Details
Slab,
High School:
Lago Vista
Levels
One,
Agent MlsId:
538169
Office MlsId:
700459
MiddleOrJunior School:
Lago Vista
New Construction:
1
Other Structures
Gazebo,
Special Listing Conditions
Standard,
Tax Annual Amount:
$4,930
VirtualTour URL:
Water Source
Public,
HighSchoolDistrict:
Lago Vista ISD
ElementarySchoolDistrict:
Lago Vista ISD
MiddleOrJuniorSchoolDistrict:
Lago Vista ISD
Agent Info

|
Beatsy Nolen
|



