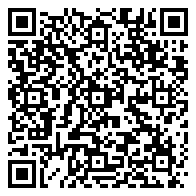Residential For Sale
2,027 Sqft




Basic Details
Property Type:
Residential
Listing Type:
For Sale
Listing ID:
5559326
Price:
$575,000
Bedrooms:
2
Bathrooms:
2
Half Bathrooms:
1
Square Footage:
2,027 Sqft
Year Built:
2021
Lot Area:
6,359.76 Sqft
Bathrooms Total:
2.5
Status:
Active
Property SubType:
Single Family Residence
Features
Heating System
Central, Natural Gas, Fireplace(s),
Cooling System
Central Air, Ceiling Fan(s), Electric,
View
Park/greenbelt, Neighborhood,
Patio
Patio, Covered, Front Porch,
Accessibility Features
Adaptable Bathroom Walls,
Appliances
Dishwasher, Disposal, Cooktop Gas, Microwave, Water Heater-gas, Cooktop, Refrigerator, Self Cleaning Oven, Rnghd, Ice Maker, Electric Oven, Built-in Gas Oven,
Community Features
Common Grounds, Lake, Cluster Mailbox, Underground Utilities, Bbq Pit/grill, High Speed Internet, Picnic Area, Park, Pool, Tennis Court(s), Clubhouse, Playground, Walk/bike/hike/jog Trail(s, Golf Course, Sidewalks, Trash Pickup - Door To Door, Conference/meeting Room, Fitness Center, Dog Park, Sport Court(s)/facility, Spa/hot Tub, Lounge, Courtyard, Restaurant, Fishing, Electronic Payments, Package Service, Business Center, Game Room, Library, On-site Retail, Sundeck, Street Lights, Suburban, Putting Green, Hot Tub Community, Mini-golf,
Exterior Features
Barbecue, Gutters Partial, Private Yard, No Exterior Steps, Gas Grill, Lighting, Outdoor Grill, Private Entrance,
Fireplace Features
Gas Log, Living Room, Gas,
Fireplaces Total:
1
Flooring
Tile, Wood, Carpet,
Garage Spaces:
2
Interior Features
Breakfast Bar, Kitchen Island, Primary Bedroom On Main, Entrance Foyer, No Interior Steps, Pantry, Walk-in Closet(s), Crown Molding, Recessed Lighting, Double Vanity, Ceiling Fan(s), Electric Dryer Hookup, Eat-in Kitchen, Open Floorplan, Washer Hookup, Quartz Counters, Tray Ceiling(s),
Lot Features
Sprinkler - Automatic, Trees-medium (20 Ft - 40 Ft), Public Maintained Road, Private, Sprinkler - In-ground, Back Yard, Front Yard, Landscaped, Back To Park/greenbelt,
Parking Features
Garage, Garage Door Opener, Lighted, Attached, Garage Faces Front, Door-single, Driveway, Enclosed, Inside Entrance, Kitchen Level,
Roof
Shingle, Composition,
Sewer
Public Sewer,
Utilities
Electricity Connected, Natural Gas Connected, Phone Available, Underground Utilities, Internet-cable, Cable Connected, Water Connected, Sewer Connected,
Address Map
Country:
US
State:
TX
County:
Williamson
City:
Georgetown
Zipcode:
78633
Street:
305 Kitty Hawk RD, Georgetown TX 78633
Floor Number:
Longitude:
W98° 14' 3.7''
Latitude:
N30° 44' 3.4''
Direction Faces:
Ne
Directions:
From Ronald Reagan turn onto Silver Spur. Right on Saratoga, left on Kitty Hawk. House is on the left.
Subdivision Name:
Sun City Neighborhood 68 (AMD)
MLS Addon
Office Name:
The Stacy Group, LLC
Agent Name:
Judy Reasoner
Association Fee:
$1,675
Association Fee Frequency:
Annually
Association Fee Includes
Common Area Maintenance,
Elementary School:
NA_Sun_City
Foundation Details
Slab,
High School:
NA_Sun_City
Levels
One,
Agent MlsId:
726117
Office MlsId:
1882
MiddleOrJunior School:
Na_sun_city
New Construction:
1
Special Listing Conditions
Standard,
Tax Annual Amount:
$10,670
VirtualTour URL:
Water Source
Public,
HighSchoolDistrict:
Georgetown ISD
ElementarySchoolDistrict:
Georgetown ISD
MiddleOrJuniorSchoolDistrict:
Georgetown ISD
Agent Info

|
Beatsy Nolen
|



