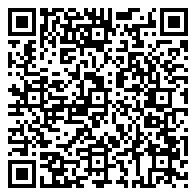Residential For Sale
1,252 Sqft




Basic Details
Property Type:
Residential
Listing Type:
For Sale
Listing ID:
3007244
Price:
$825,000
Bedrooms:
2
Bathrooms:
2
Square Footage:
1,252 Sqft
Year Built:
2006
Lot Area:
235.22 Sqft
Bathrooms Total:
2
Status:
Active
Property SubType:
Townhouse
Features
Heating System
Central, Electric,
Cooling System
Central Air, Ceiling Fan(s),
View
Water, City, City Lights, Downtown, Skyline,
Patio
Terrace, Wrap Around,
Appliances
Dishwasher, Disposal, Microwave, Stainless Steel Appliance(s), Energy Star Qualified Appliances, Exhaust Fan, Self Cleaning Oven, Ice Maker, Energy Star Qualified Dishwasher, Built-in Electric Range, Energy Star Qualified Refrigerator,
Community Features
Common Grounds, Controlled Access, Gated, Cluster Mailbox, Bbq Pit/grill, High Speed Internet, Pool, Walk/bike/hike/jog Trail(s, Curbs, Sidewalks, Concierge, Conference/meeting Room, Fitness Center, Garage Parking, Google Fiber, Maintenance On-site, Storage, Lock And Leave, Bike Storage/locker, Covered Parking, Business Center, Sundeck, Street Lights,
Exterior Features
Balcony, Barbecue, Outdoor Grill, Restricted Access,
Fireplaces Total:
Flooring
Tile, Wood,
Garage Spaces:
2
Interior Features
Breakfast Bar, Primary Bedroom On Main, No Interior Steps, Pantry, Walk-in Closet(s), Built-in Features, Storage, Double Vanity, Ceiling Fan(s), Electric Dryer Hookup, Open Floorplan, Soaking Tub, Washer Hookup, Murphy Bed, Quartz Counters, High Ceilings, Granite Counters,
Lot Features
Views,
Parking Features
Garage, Assigned, Covered, Gated, Secured, Community Structure, Deeded,
Roof
Membrane,
Sewer
Public Sewer,
Utilities
Electricity Connected, Internet-fiber, Cable Available, Water Connected, Sewer Connected,
Address Map
Country:
US
State:
TX
County:
Travis
City:
Austin
Zipcode:
78701
Street:
603 Davis ST # 2004, Austin TX 78701
Floor Number:
Longitude:
W98° 15' 38.1''
Latitude:
N30° 15' 36''
Direction Faces:
West
Directions:
Guest parking is available to the right of the entrance of the building. If spots are full, continue towards the garage, more guest parking is available around the corner. Check in and register vehicle with front desk. Concierge will provide the supra box.
Subdivision Name:
The Shore
MLS Addon
Office Name:
Bramlett Residential
Agent Name:
Jennifer Berbas
Association Fee:
$762
Association Fee Frequency:
Monthly
Association Fee Includes
Common Area Maintenance, Landscaping, Trash, Maintenance Grounds, Pest Control, Maintenance Structure,
Elementary School:
Mathews
Foundation Details
Slab,
High School:
Austin
Levels
One,
Agent MlsId:
562728
Office MlsId:
6290
MiddleOrJunior School:
O Henry
New Construction:
1
Other Structures
Cabana, Outdoor Kitchen,
Special Listing Conditions
Standard,
Tax Annual Amount:
$8,012
VirtualTour URL:
Water Source
Public,
HighSchoolDistrict:
Austin ISD
ElementarySchoolDistrict:
Austin ISD
MiddleOrJuniorSchoolDistrict:
Austin ISD
Agent Info

|
Beatsy Nolen
|



