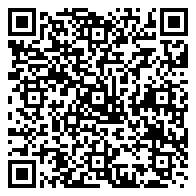Residential For Sale
1,641 Sqft




Basic Details
Property Type:
Residential
Listing Type:
For Sale
Listing ID:
9709595
Price:
$425,000
Bedrooms:
3
Bathrooms:
2
Half Bathrooms:
1
Square Footage:
1,641 Sqft
Year Built:
2020
Lot Area:
5,183.64 Sqft
Bathrooms Total:
2.5
Status:
Active
Property SubType:
Condominium
Features
Heating System
Central, Natural Gas,
Cooling System
Central Air,
Fence
Wrought Iron, Back Yard,
Patio
Covered, Rear Porch,
Appliances
Microwave, Gas Range,
Community Features
Common Grounds, Cluster Mailbox, High Speed Internet, Park, Pool, Clubhouse, Fitness Center, Dog Park, Pet Amenities,
Fireplaces Total:
Flooring
Tile, Vinyl, Carpet,
Garage Spaces:
2
Interior Features
Kitchen Island, Pantry, Recessed Lighting, Interior Steps, Eat-in Kitchen, High Speed Internet, High Ceilings, Stone Counters,
Lot Features
Sprinkler - Automatic, Interior Lot, Sprinkler - In Front, Sprinkler - Back Yard, Back Yard, Front Yard, Landscaped,
Parking Features
Garage Door Opener, Attached, Garage Faces Front, Door-single,
Roof
Composition,
Sewer
Municipal Utility District (mud),
Utilities
Electricity Connected, Natural Gas Connected, Phone Available, Underground Utilities, Internet-fiber, Sewer Connected,
Address Map
Country:
US
State:
TX
County:
Travis
City:
Austin
Zipcode:
78744
Street:
7417 Acela TRL # 231, Austin TX 78744
Floor Number:
Longitude:
W98° 16' 21.3''
Latitude:
N30° 10' 57.5''
Direction Faces:
Nw
Directions:
From Austin: Take I-35 South to William Cannon Dr. Turn Left onto E William Cannon Drive, follow for 3.7 miles. Turn Right onto Union Park Dr, take second exit from traffic circle to remain on Union Park Dr. Turn right onto Potomac Shores Dr., then first right onto Harmony Shoals, then left onto Acela Trl. House is on the left.
Subdivision Name:
Easton Park
MLS Addon
Office Name:
KW-Austin Portfolio Real Estate
Agent Name:
Julie Gualandri
Association Fee:
$103
Association Fee Frequency:
Monthly
Association Fee Includes
Common Area Maintenance,
Elementary School:
Newton Collins
Foundation Details
Slab,
High School:
Del Valle
Levels
Two,
Agent MlsId:
600334
Office MlsId:
099105
MiddleOrJunior School:
Ojeda
New Construction:
1
Special Listing Conditions
Standard,
Tax Annual Amount:
$10,320
VirtualTour URL:
Water Source
Municipal Utility District (mud),
HighSchoolDistrict:
Del Valle ISD
ElementarySchoolDistrict:
Del Valle ISD
MiddleOrJuniorSchoolDistrict:
Del Valle ISD
Agent Info

|
Beatsy Nolen
|



