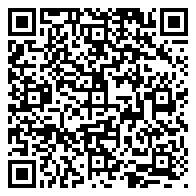Residential For Sale
6,700 Sqft




Basic Details
Property Type:
Residential
Listing Type:
For Sale
Listing ID:
5759627
Price:
$3,865,000
Bedrooms:
5
Bathrooms:
4
Half Bathrooms:
1
Square Footage:
6,700 Sqft
Year Built:
2005
Lot Area:
92,826.40 Sqft
Bathrooms Total:
4.5
Status:
Active
Property SubType:
Single Family Residence
Features
Swimming Pool
Heated, In Ground, Pool/spa Combo, Outdoor Pool,
Heating System
Central,
Cooling System
Central Air,
Fence
See Remarks, Gate,
View
Lake, Water, Marina,
Patio
Porch, Covered,
Accessibility Features
See Remarks,
Appliances
Microwave, Convection Oven, Electric Cooktop, Stainless Steel Appliance(s), Washer/dryer, Electric Oven, Free-standing Refrigerator, Wine Cooler,
Community Features
Common Grounds, Controlled Access, Gated, Lake, Bbq Pit/grill, Pool, Clubhouse, Walk/bike/hike/jog Trail(s, See Remarks, Fitness Center, Garage Parking, Spa/hot Tub, Restaurant, Property Manager On-site,
Exterior Features
Balcony, Barbecue, Private Yard, No Exterior Steps,
Fireplace Features
Living Room, Outside,
Fireplaces Total:
3
Flooring
Wood,
Garage Spaces:
3
Interior Features
Breakfast Bar, Kitchen Island, Primary Bedroom On Main, Entrance Foyer, Multiple Living Areas, Pantry, Walk-in Closet(s), Wired For Sound, Crown Molding, Wet Bar, Storage, Multiple Dining Areas, French Doors, Ceiling Fan(s), Open Floorplan, Soaking Tub, Chandelier, Natural Woodwork, High Speed Internet, Central Vacuum, Bar, Vaulted Ceiling(s), Granite Counters,
Lot Features
Sprinkler - Automatic, Trees-medium (20 Ft - 40 Ft), Private, Sprinkler - In Front, Sprinkler - Back Yard, Views, Few Trees, Landscaped, Sloped Up,
Parking Features
Garage, Garage Door Opener, Garage Faces Side, Gated, Additional Parking,
Roof
Metal,
Sewer
Septic Tank,
Utilities
Electricity Connected, See Remarks, Above Ground, Propane, Water Connected,
Waterfront Features
Lake Front, Waterfront,
Address Map
Country:
US
State:
TX
County:
Travis
City:
Jonestown
Zipcode:
78645
Street:
6504 Lantern View DR, Jonestown TX 78645
Floor Number:
Longitude:
W98° 4' 3.2''
Latitude:
N30° 26' 32.7''
Direction Faces:
Nw
Directions:
From Cedar Park, take West White Stone Blvd which turns into FM 1431, make a left on Destination Way, left on Old Burnet Rd, right on Lantern View Dr, pass first gate, pass second gate. Gate code # with listing agent.
Subdivision Name:
The Hollows
MLS Addon
Office Name:
eXp Realty, LLC
Agent Name:
Angie Foster
Association Fee:
$534
Association Fee Frequency:
Quarterly
Association Fee Includes
Common Area Maintenance,
Elementary School:
Lago Vista
Foundation Details
Slab,
High School:
Lago Vista
Levels
Two,
Agent MlsId:
760637
Office MlsId:
702963
MiddleOrJunior School:
Lago Vista
New Construction:
1
Special Listing Conditions
Standard,
Water Source
Public,
HighSchoolDistrict:
Lago Vista ISD
ElementarySchoolDistrict:
Lago Vista ISD
MiddleOrJuniorSchoolDistrict:
Lago Vista ISD
Agent Info

|
Beatsy Nolen
|



