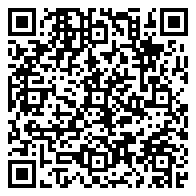Residential For Sale
2,405 Sqft




Basic Details
Property Type:
Residential
Listing Type:
For Sale
Listing ID:
1395157
Price:
$825,000
Bedrooms:
4
Bathrooms:
3
Square Footage:
2,405 Sqft
Year Built:
2021
Lot Area:
8,328.67 Sqft
Bathrooms Total:
3
Status:
Active
Property SubType:
Single Family Residence
Features
Heating System
Central, Electric, Energy Star Qualified Equipment, Forced Air, Humidity Control,
Cooling System
Zoned, Central Air, Ceiling Fan(s), Electric, Energy Star Qualified Equipment, Humidity Control, Whole House Fan,
Fence
Wrought Iron, Wood, Full, Gate, Back Yard,
View
Neighborhood,
Patio
Patio, Front Porch, Rear Porch, Side Porch, Wrap Around,
Accessibility Features
Accessible Hallway(s), Accessible Entrance, Accessible Bedroom, Central Living Area, Accessible Kitchen, Smart Technology, Standby Generator, Visitable,
Appliances
Built-in Oven(s), Dishwasher, Disposal, Microwave, Waterpurifier, Water Softener Owned, Refrigerator, Water Purifier Owned, Energy Star Qualified Appliances, Exhaust Fan, Instant Hot Water, Oven, Built-in Gas Range, Vented Exhaust Fan, Ice Maker, Range, Free-standing Refrigerator, Plumbed For Ice Maker, Watersoftener, Energy Star Qualified Dishwasher, Energy Star Qualified Water Heater, Energy Star Qualified Refrigerator,
Community Features
Common Grounds, Controlled Access, Lake, Cluster Mailbox, Bbq Pit/grill, High Speed Internet, Picnic Area, Park, Pool, Clubhouse, Kitchen Facilities, Playground, Walk/bike/hike/jog Trail(s, Sidewalks, Conference/meeting Room, Fitness Center, Dog Park, Maintenance On-site, Pet Amenities, Sport Court(s)/facility, Spa/hot Tub, Lounge, Planned Social Activities, Fishing, Bike Storage/locker, Electronic Payments, Business Center, Game Room, Library, Property Manager On-site, Street Lights, Putting Green, Hot Tub Community, Mini-golf, Media Center/movie Theatre, Creative Office Space, Online Services,
Exterior Features
Exterior Steps, Satellite Dish Owned, Gutters Partial, Private Yard, Lighting, Private Entrance, Electric Car Plug-in,
Fireplaces Total:
Flooring
Wood, Carpet, Laminate,
Garage Spaces:
2
Interior Features
Primary Bedroom On Main, Pantry, Walk-in Closet(s), Storage, Double Vanity, Electric Dryer Hookup, Soaking Tub, High Speed Internet, Wired For Data, Smart Thermostat, High Ceilings,
Lot Features
Sprinkler - Automatic, Open Lot, Corner Lot, Sprinkler - In-ground, Sprinkler - In Front, Sprinkler - Back Yard, Curbs, Sprinkler - Rain Sensor, Views, Back Yard, Front Yard, Native Plants, Sprinkler - Side Yard, Sprinkler - Drip Only/bubblers, Close To Clubhouse,
Parking Features
Garage Door Opener, Lighted, Attached, Garage Faces Front, Door-single, Concrete, Driveway, Secured, Elec Vehicle Charge Station(s), Inside Entrance, Kitchen Level,
Roof
See Remarks,
Sewer
Public Sewer,
Utilities
Electricity Connected, Natural Gas Connected, Electricity Available, Underground Utilities, Internet-fiber, Other, Cable Connected, Water Connected, Sewer Connected, Solar,
Address Map
Country:
US
State:
TX
County:
Travis
City:
Austin
Zipcode:
78744
Street:
8800 Chrysler BND, Austin TX 78744
Floor Number:
Longitude:
W98° 16' 49.9''
Latitude:
N30° 8' 38.5''
Direction Faces:
Ne
Directions:
Take I-35 South to exit 228. Go East on William Cannon Dr towards McKinney Falls Pkwy and turn right. Turn left onto Colton-Bluff Springs Rd. Turn right onto Hillock Terrace. Turn right onto Chrysler Bend. At the traffic circle, continue straight to stay on Chrysler Bend. Destination will be on the right
Subdivision Name:
Easton Park
MLS Addon
Office Name:
Real
Agent Name:
ianofaustin Williams
Association Fee:
$60
Association Fee Frequency:
Monthly
Association Fee Includes
Common Area Maintenance,
Elementary School:
Newton Collins
Foundation Details
Slab,
High School:
Del Valle
Levels
Two,
Agent MlsId:
660318
Office MlsId:
8160
MiddleOrJunior School:
Ojeda
New Construction:
1
Special Listing Conditions
Standard,
Tax Annual Amount:
$18,042
Water Source
Public,
HighSchoolDistrict:
Del Valle ISD
ElementarySchoolDistrict:
Del Valle ISD
MiddleOrJuniorSchoolDistrict:
Del Valle ISD
Agent Info

|
Beatsy Nolen
|



