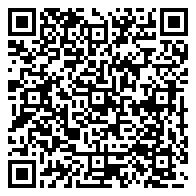Residential For Sale
2,108 Sqft




Basic Details
Property Type:
Residential
Listing Type:
For Sale
Listing ID:
7516939
Price:
$528,000
Bedrooms:
3
Bathrooms:
3
Half Bathrooms:
1
Square Footage:
2,108 Sqft
Year Built:
1984
Lot Area:
8,868.82 Sqft
Bathrooms Total:
3.5
Status:
Active
Property SubType:
Condominium
Features
Heating System
Central, Zoned, Fireplace(s),
Cooling System
Zoned, Central Air, Ceiling Fan(s), Electric, Multi Units,
Fence
Partial, Wood, Privacy, Gate, Brick,
View
Neighborhood,
Patio
Patio, Covered, Rear Porch, Enclosed,
Appliances
Dishwasher, Disposal, Cooktop Gas, Microwave, Water Heater-gas, Free-standing Range, Stainless Steel Appliance(s), Exhaust Fan, Wine Refrigerator, Free-standing Refrigerator,
Community Features
Common Grounds, Controlled Access, Gated, Underground Utilities, High Speed Internet, Picnic Area, Park, Pool, Tennis Court(s), Clubhouse, Playground, Walk/bike/hike/jog Trail(s, Golf Course, Curbs, Sidewalks, Trash Pickup - Door To Door, Google Fiber, Sport Court(s)/facility, Storage, Street Lights,
Exterior Features
Balcony, Exterior Steps, Gutters Full, Private Yard, Uncovered Courtyard, Electric Car Plug-in,
Fireplace Features
Gas Log, Living Room, Masonry,
Fireplaces Total:
1
Flooring
Tile, Wood, Carpet,
Garage Spaces:
2
Interior Features
Breakfast Bar, Primary Bedroom On Main, Walk-in Closet(s), Wired For Sound, Built-in Features, Crown Molding, Recessed Lighting, Storage, Multiple Dining Areas, Interior Steps, Double Vanity, Ceiling Fan(s), Electric Dryer Hookup, Open Floorplan, Soaking Tub, Washer Hookup, Sound System, Dry Bar, High Speed Internet, Smart Thermostat, Quartz Counters, High Ceilings, Vaulted Ceiling(s),
Lot Features
Sprinkler - Automatic, Level, Trees-large (over 40 Ft), Private Maintained Road, Near Golf Course, Xeriscape, Private, Sprinkler - In-ground, Sprinkler - In Front, Sprinkler - Back Yard, Curbs, Front Yard, Landscaped, Native Plants, Sprinkler - Side Yard, Close To Clubhouse,
Parking Features
Garage, Garage Door Opener, Off Street, Attached, Garage Faces Side, Door-single, Concrete, Additional Parking, Driveway, Paved, Elec Vehicle Charge Station(s), Guest,
Roof
Tile,
Sewer
Public Sewer,
Utilities
Electricity Connected, Natural Gas Connected, Underground Utilities, Internet-fiber, Phone Connected, Cable Connected, Water Connected, Sewer Connected,
Address Map
Country:
US
State:
TX
County:
Travis
City:
Austin
Zipcode:
78747
Street:
2203 Onion Creek PKWY # 4, Austin TX 78747
Floor Number:
Longitude:
W98° 12' 16.7''
Latitude:
N30° 8' 10.3''
Direction Faces:
North
Directions:
From IH 35 South, turn left on Onion Creek Pkwy. Property is on the right past the gate. Gate code instructions are in Showing instructions.
Subdivision Name:
The Pointe At Onion Creek
MLS Addon
Office Name:
Keller Williams Realty
Agent Name:
Lindsey Daniels
Association Fee:
$450
Association Fee Frequency:
Monthly
Association Fee Includes
Common Area Maintenance, See Remarks, Security, Trash, Maintenance Grounds,
Elementary School:
Blazier
Foundation Details
Slab,
High School:
Akins
Levels
Two,
Agent MlsId:
646505
Office MlsId:
0991
MiddleOrJunior School:
Paredes
New Construction:
1
Special Listing Conditions
Standard,
Tax Annual Amount:
$8,751
VirtualTour URL:
Water Source
Public,
HighSchoolDistrict:
Austin ISD
ElementarySchoolDistrict:
Austin ISD
MiddleOrJuniorSchoolDistrict:
Austin ISD
Agent Info

|
Beatsy Nolen
|



