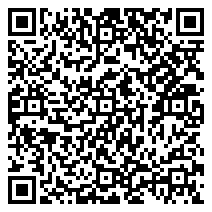Residential For Sale
2,971 Sqft




Basic Details
Property Type:
Residential
Listing Type:
For Sale
Listing ID:
8211108
Price:
$685,000
Bedrooms:
4
Bathrooms:
2
Half Bathrooms:
1
Square Footage:
2,971 Sqft
Year Built:
1997
Lot Area:
8,455 Sqft
Bathrooms Total:
2.5
Status:
Active
Property SubType:
Single Family Residence
Features
Heating System
Central, Fireplace(s), Energy Star Qualified Equipment,
Cooling System
Central Air, Ceiling Fan(s), Electric, Energy Star Qualified Equipment, Multi Units,
Fence
Fenced, Wood, Full, Gate, Back Yard, Perimeter,
View
Neighborhood,
Patio
Patio, Front Porch, See Remarks,
Accessibility Features
Grip-accessible Features, Accessible Full Bath, Accessible Washer/dryer, Accessible Bedroom, Central Living Area, Accessible Closets, Common Area, Accessible Kitchen, Hand Rails, Fullyaccessible, Walker-accessible Stairs,
Appliances
Built-in Oven(s), Dishwasher, Disposal, Microwave, Convection Oven, Cooktop, Double Oven, Electric Cooktop, Down Draft, Stainless Steel Appliance(s), Energy Star Qualified Appliances, Exhaust Fan, Oven, Self Cleaning Oven, Vented Exhaust Fan, Ice Maker, Electric Oven, Free-standing Refrigerator, Plumbed For Ice Maker, Built-in Range, Built-in Electric Oven, Energy Star Qualified Dishwasher, Energy Star Qualified Water Heater, Built-in Electric Range, Energy Star Qualified Refrigerator,
Community Features
Common Grounds, Cluster Mailbox, Underground Utilities, High Speed Internet, Picnic Area, Park, Pool, Playground, Walk/bike/hike/jog Trail(s, Curbs, Sidewalks, Trash Pickup - Door To Door, Pet Amenities, Street Lights,
Exterior Features
Exterior Steps, Gutters Full, Private Yard, Uncovered Courtyard, Lighting, Restricted Access, Garden,
Fireplace Features
Gas Log, Family Room, Living Room, Gas Starter, Stone, Double Sided, Den, Raised Hearth, Glass Doors, Kitchen,
Fireplaces Total:
1
Flooring
Tile, Wood, Carpet,
Garage Spaces:
2
Interior Features
Bookcases, Breakfast Bar, Kitchen Island, Primary Bedroom On Main, Entrance Foyer, Multiple Living Areas, Pantry, Walk-in Closet(s), Built-in Features, Crown Molding, Recessed Lighting, Storage, Multiple Dining Areas, Interior Steps, Double Vanity, Ceiling Fan(s), Electric Dryer Hookup, Eat-in Kitchen, Open Floorplan, Soaking Tub, Washer Hookup, Chandelier, Natural Woodwork, High Speed Internet, Low Flow Plumbing Fixtures, High Ceilings, Vaulted Ceiling(s), Granite Counters,
Lot Features
Sprinkler - Automatic, Level, Trees-medium (20 Ft - 40 Ft), Trees-moderate, Interior Lot, Private, Sprinkler - In-ground, Sprinkler - In Front, Sprinkler - Back Yard, Curbs, Back Yard, Front Yard, Landscaped, Native Plants, Garden, Sprinkler - Side Yard,
Parking Features
Door-multi, Garage, Lighted, Attached, Private, Garage Faces Front, Driveway, Secured, Storage, Inside Entrance, Kitchen Level, Side By Side,
Roof
Shingle, See Remarks,
Sewer
Public Sewer, Municipal Utility District (mud),
Utilities
Electricity Connected, Natural Gas Connected, Electricity Available, Phone Available, Underground Utilities, Natural Gas Available, Internet-fiber, Internet-cable, Other, Sewer Available, Water Available, Water Connected, Sewer Connected,
Address Map
Country:
US
State:
TX
County:
Williamson
City:
Round Rock
Zipcode:
78681
Street:
16812 Bar Harbor BND, Round Rock TX 78681
Floor Number:
Longitude:
W98° 16' 34.8''
Latitude:
N30° 31' 14''
Direction Faces:
Nw
Directions:
From I-35 N, take the 620 exit and turn left. Go under I-35 N and drive west on Rm-620 Frontage Rd. for approximately 1.8 miles. Turn right onto Wyoming Springs Dr. (Walgreens on the Northeast Corner). In 0.9 miles, turn left onto Brightwater Blvd. (Wyoming Springs dead ends into this road). In 0.2 miles, turn right at the stop sign onto Fern Bluff Ave. In 250 feet, take the first left onto Springfield Gorge Dr. In 500 feet, take the first right onto Willow Oak Ln. In 300 feet, take the first right onto Bar Harbor Bend. 16812 Bar Harbor Bend will be the 7th home on the right.
Subdivision Name:
Stone Canyon Sec 04
MLS Addon
Office Name:
Congress Realty, Inc.
Agent Name:
Jared English
Association Fee:
$40
Association Fee Frequency:
Monthly
Association Fee Includes
Common Area Maintenance, Landscaping, Maintenance Grounds, Parking, Maintenance Structure,
Elementary School:
Fern Bluff
Foundation Details
Slab,
High School:
Round Rock
Levels
Two,
Agent MlsId:
561973
Office MlsId:
4576
MiddleOrJunior School:
Chisholm Trail
New Construction:
1
Special Listing Conditions
Standard,
Tax Annual Amount:
$8,662
VirtualTour URL:
Water Source
Public, Municipal Utility District (mud),
HighSchoolDistrict:
Round Rock ISD
ElementarySchoolDistrict:
Round Rock ISD
MiddleOrJuniorSchoolDistrict:
Round Rock ISD
Agent Info

|
Beatsy Nolen
|



