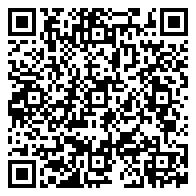Residential For Sale
2,196 Sqft




Basic Details
Property Type:
Residential
Listing Type:
For Sale
Listing ID:
4748426
Price:
$1,100,000
Bedrooms:
3
Bathrooms:
2
Half Bathrooms:
1
Square Footage:
2,196 Sqft
Year Built:
1952
Lot Area:
12,697.70 Sqft
Bathrooms Total:
2.5
Status:
Active
Property SubType:
Single Family Residence
Features
Swimming Pool
Gunite, In Ground, Waterfall, See Remarks, Outdoor Pool, Sport, Filtered, Pool Sweep, Solar Heat,
Heating System
Natural Gas, Fireplace(s),
Cooling System
Central Air, Ceiling Fan(s),
Fence
See Remarks, Wood, Full, Back Yard,
View
Neighborhood,
Patio
Patio, Porch, Covered, Front Porch, Deck, Mosquito System, Rear Porch, Side Porch, See Remarks,
Appliances
Disposal, Cooktop Gas, Microwave, Water Heater-gas, Cooktop, Stainless Steel Appliance(s), Dryer, Exhaust Fan, Instant Hot Water, Tankless Water Heater, Vented Exhaust Fan, Washer/dryer, Free-standing Refrigerator, Built-in Gas Oven,
Exterior Features
See Remarks, Exterior Steps, Gutters Full, Uncovered Courtyard, Lighting,
Fireplace Features
Living Room, Masonry, Electric,
Fireplaces Total:
1
Flooring
Tile, Wood, Laminate,
Garage Spaces:
2
Interior Features
Bookcases, Breakfast Bar, Primary Bedroom On Main, Walk-in Closet(s), Wired For Sound, Crown Molding, Recessed Lighting, Storage, Double Vanity, Cedar Closet(s), Ceiling Fan(s), Eat-in Kitchen, Washer Hookup, Chandelier, Sound System, Gas Dryer Hookup, High Speed Internet, Bar, Smart Thermostat, Sauna, Solar Tube(s), Granite Counters,
Lot Features
Sprinkler - Automatic, Level, Trees-heavy, Trees-large (over 40 Ft), Many Trees, Sprinkler - In-ground, Sprinkler - In Front, Sprinkler - Back Yard, Curbs, Front Yard, Landscaped, Native Plants, Sprinkler - Side Yard,
Parking Features
Garage Door Opener, Garage Faces Front, Concrete, Workshop In Garage,
Roof
Metal, Composition,
Sewer
Public Sewer,
Spa Features
Hot Tub, Above Ground, Heated, Fiberglass,
Utilities
Electricity Connected, Natural Gas Connected, Phone Available, Above Ground, Internet-fiber, Cable Available, Water Connected, Sewer Connected,
Address Map
Country:
US
State:
TX
County:
Travis
City:
Austin
Zipcode:
78722
Street:
4001 Wrightwood RD, Austin TX 78722
Floor Number:
Longitude:
W98° 17' 6.6''
Latitude:
N30° 17' 44.9''
Direction Faces:
Nw
Directions:
IH 35 to 38 1/2 Street east, Left on Maplewood Ave, left on Wilshire Blvd, Left on Wrightwood Road. House on Left with large fountain.
Subdivision Name:
Wilshire Wood Sec 02
MLS Addon
Office Name:
Redfin Corporation
Agent Name:
Andrew Vallejo
Elementary School:
Maplewood
Foundation Details
Slab, Concrete Perimeter,
High School:
McCallum
Levels
One,
Agent MlsId:
565033
Office MlsId:
5813
MiddleOrJunior School:
Kealing
New Construction:
1
Other Structures
Shed(s), Storage, Workshop,
Special Listing Conditions
Standard,
Tax Annual Amount:
$13,575
VirtualTour URL:
Water Source
Public,
HighSchoolDistrict:
Austin ISD
ElementarySchoolDistrict:
Austin ISD
MiddleOrJuniorSchoolDistrict:
Austin ISD
Agent Info

|
Beatsy Nolen
|



