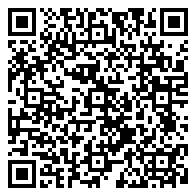Residential For Sale
3,177 Sqft




Basic Details
Property Type:
Residential
Listing Type:
For Sale
Listing ID:
3244123
Price:
$1,108,773
Bedrooms:
4
Bathrooms:
3
Square Footage:
3,177 Sqft
Year Built:
2022
Lot Area:
47,480.40 Sqft
Bathrooms Total:
3
Status:
Active
Property SubType:
Single Family Residence
Features
Heating System
Central, Energy Star Qualified Equipment,
Cooling System
Central Air, Ceiling Fan(s),
Fence
Wrought Iron, Perimeter,
View
Hill Country, Trees/woods, Park/greenbelt, Pasture,
Patio
Patio, Porch, Covered, Front Porch, Rear Porch, Arbor,
Accessibility Features
Accessible Doors,
Appliances
Dishwasher, Disposal, Microwave, Gas Range, Stainless Steel Appliance(s), Energy Star Qualified Appliances, Exhaust Fan, Tankless Water Heater, Wine Refrigerator, Bar Fridge, Energy Star Qualified Water Heater, Wine Cooler,
Community Features
Cluster Mailbox, High Speed Internet, Picnic Area, Pool, Clubhouse, Walk/bike/hike/jog Trail(s, Fitness Center, Google Fiber, Planned Social Activities, Restaurant, Smart Car Charging,
Exterior Features
Balcony, Gutters Full, Private Yard, Gas Grill, Outdoor Grill, Cctyd, Electric Car Plug-in,
Fireplace Features
Family Room, Outside, Electric,
Fireplaces Total:
2
Flooring
Tile, Wood, Laminate,
Garage Spaces:
3
Interior Features
Bookcases, Kitchen Island, Primary Bedroom On Main, Entrance Foyer, Pantry, Walk-in Closet(s), Built-in Features, Recessed Lighting, Wet Bar, Double Vanity, Ceiling Fan(s), Eat-in Kitchen, Open Floorplan, Sound System, High Speed Internet, Smart Thermostat, High Ceilings, Vaulted Ceiling(s), Granite Counters,
Lot Features
Gentle Sloping, Views, Back Yard, Native Plants, Back To Park/greenbelt,
Parking Features
Garage, Garage Door Opener, Gated, Additional Parking, Drive Through, Workshop In Garage, Circular Driveway, Attached Carport, Oversized, Storage, Tandem,
Roof
Metal, Spanish Tile,
Sewer
Septic Tank,
Utilities
Internet-fiber, Propane, Sewer Connected,
Address Map
Country:
US
State:
TX
County:
Williamson
City:
Florence
Zipcode:
76527
Street:
134 Strada Luca, Florence TX 76527
Floor Number:
Longitude:
W98° 15' 35.6''
Latitude:
N30° 50' 8''
Direction Faces:
East
Directions:
Located at the residence at the Vineyard at Florence within the gated community. Enter at second gated access and follow road to 649 Strada Luca IH-35, take exit 195N to Florence. Take NE exit to FM 487, right on FM 487 E. Go 3.6 mile
Subdivision Name:
Vineyard At Florence Sec 01
MLS Addon
Office Name:
2TX Realty
Agent Name:
Tracee Washington
Association Fee:
$60
Association Fee Frequency:
Monthly
Association Fee Includes
Common Area Maintenance, Maintenance Grounds,
Elementary School:
Florence
Foundation Details
Slab,
High School:
Florence
Levels
One,
Agent MlsId:
606126
Office MlsId:
8080
MiddleOrJunior School:
Florence
New Construction:
1
Other Structures
Storage, Workshop, Guest House, Garage(s), Outdoor Kitchen,
Special Listing Conditions
Standard,
Tax Annual Amount:
$15,329
Water Source
Public,
HighSchoolDistrict:
Florence ISD
ElementarySchoolDistrict:
Florence ISD
MiddleOrJuniorSchoolDistrict:
Florence ISD
Agent Info

|
Beatsy Nolen
|



