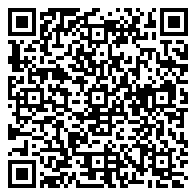Residential For Sale
3,192 Sqft




Basic Details
Property Type:
Residential
Listing Type:
For Sale
Listing ID:
8128209
Price:
$1,045,000
Bedrooms:
4
Bathrooms:
2
Half Bathrooms:
1
Square Footage:
3,192 Sqft
Year Built:
1992
Lot Area:
11,878.80 Sqft
Bathrooms Total:
2.5
Status:
Active
Property SubType:
Single Family Residence
Features
Heating System
Central, Natural Gas,
Cooling System
Central Air, Electric,
Fence
Fenced, Partial, Wood, Back Yard,
View
Garden, Hill Country, Trees/woods, Park/greenbelt,
Patio
Patio, Front Porch, Rear Porch,
Appliances
Built-in Oven(s), Dishwasher, Disposal, Microwave, Water Heater-gas, Cooktop, Refrigerator, Dryer, Washer, Exhaust Fan, Oven, Self Cleaning Oven, Rnghd, Vented Exhaust Fan, Washer/dryer, Ice Maker, Electric Oven, Free-standing Refrigerator, Plumbed For Ice Maker, Built-in Range, Built-in Electric Oven, Built-in Electric Range,
Community Features
Common Grounds, Curbs,
Exterior Features
Exterior Steps, Gutters Full, Lighting,
Fireplace Features
Family Room, Living Room, Wood Burning,
Fireplaces Total:
1
Flooring
Tile, Carpet,
Garage Spaces:
2
Interior Features
Kitchen Island, Primary Bedroom On Main, Entrance Foyer, Multiple Living Areas, Pantry, Walk-in Closet(s), Crown Molding, Track Lighting, Cathedral Ceiling(s), Multiple Dining Areas, Interior Steps, Double Vanity, Ceiling Fan(s), Open Floorplan, Soaking Tub, Washer Hookup, Chandelier, Gas Dryer Hookup, High Ceilings, Granite Counters,
Lot Features
Sprinkler - Automatic, Trees-heavy, Trees-large (over 40 Ft), Trees-medium (20 Ft - 40 Ft), Many Trees, Corner Lot, Sloped Down, Cul-de-sac, Irregular Lot, Sprinkler - In-ground, Sprinkler - In Front, Sprinkler - Back Yard, Back Yard, Native Plants, Garden, Near Public Transit,
Parking Features
Door-multi, Garage, Garage Door Opener, Attached, Covered, Private, Garage Faces Front, Asphalt, Enclosed, Guest, Direct Access, Inside Entrance, Kitchen Level, Shared Driveway,
Roof
Shingle,
Sewer
Public Sewer,
Utilities
Electricity Connected, Cable Available,
Address Map
Country:
US
State:
TX
County:
Travis
City:
Austin
Zipcode:
78759
Street:
5303 Hanging Cliff CV, Austin TX 78759
Floor Number:
Longitude:
W98° 14' 56.8''
Latitude:
N30° 24' 22.4''
Direction Faces:
South
Directions:
Take US-183 North, exit toward Balcones Woods Dr, Braker Ln. Turn left onto Balcones Woods Dr. then turn left onto Hanging Cliff Cove. The home is located on your left, at the end of the cul-de-sac.
Subdivision Name:
Austin Hills Sec 03
MLS Addon
Office Name:
Moreland Properties
Agent Name:
Gila McMahan
Association Fee:
$1,117
Association Fee Frequency:
Annually
Association Fee Includes
Common Area Maintenance, See Remarks,
Elementary School:
Davis
Foundation Details
Slab,
High School:
Anderson
Levels
Two,
Agent MlsId:
777391
Office MlsId:
703870
MiddleOrJunior School:
Murchison
New Construction:
1
Special Listing Conditions
Standard,
Tax Annual Amount:
$13,357
VirtualTour URL:
Water Source
Public,
HighSchoolDistrict:
Austin ISD
ElementarySchoolDistrict:
Austin ISD
MiddleOrJuniorSchoolDistrict:
Austin ISD
Agent Info

|
Beatsy Nolen
|



