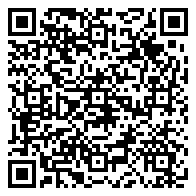Residential For Sale
2,218 Sqft




Basic Details
Property Type:
Residential
Listing Type:
For Sale
Listing ID:
7698717
Price:
$562,000
Bedrooms:
4
Bathrooms:
3
Square Footage:
2,218 Sqft
Year Built:
1983
Lot Area:
20,516.80 Sqft
Bathrooms Total:
3
Status:
Active
Property SubType:
Single Family Residence
Features
Heating System
Heat Pump, Central, Electric, Fireplace(s),
Cooling System
Ceiling Fan(s), Electric, Heat Pump, Roof Turbine(s),
Fence
Fenced, Wire, Wood, Privacy, Full, Gate, Back Yard, Perimeter,
View
Hill Country,
Patio
Patio, Covered, Deck,
Appliances
Dishwasher, Refrigerator, Water Heater-electric, Electric Cooktop, Dryer, Washer, Electric Range, Self Cleaning Oven, Vented Exhaust Fan, Washer/dryer, Free-standing Refrigerator,
Community Features
High Speed Internet, Park, Google Fiber, Storage,
Exterior Features
Balcony, Gutters Partial,
Fireplace Features
Stone, Blower Fan, Metal,
Fireplaces Total:
1
Flooring
Tile, Carpet, Laminate,
Garage Spaces:
2
Interior Features
Entrance Foyer, Walk-in Closet(s), Recessed Lighting, Storage, 2 Primary Baths, Ceiling Fan(s), Electric Dryer Hookup, Open Floorplan, Chandelier, High Speed Internet, High Ceilings,
Lot Features
Level, Many Trees, Trees-moderate, Public Maintained Road, Irregular Lot, Private, Rock Outcropping, Gentle Sloping, Few Trees, Back Yard, Front Yard, Landscaped, Native Plants,
Parking Features
Garage, Garage Door Opener, Garage Faces Front, Concrete, Additional Parking, Driveway, Kitchen Level,
Roof
Shingle,
Sewer
Public Sewer,
Utilities
Electricity Connected, Electricity Available, Phone Available, Internet-cable, Sewer Available, Water Available, Cable Connected, Cable Available, Water Connected, Sewer Connected,
Address Map
Country:
US
State:
TX
County:
Travis
City:
Austin
Zipcode:
78736
Street:
6812 Smokey Hill RD, Austin TX 78736
Floor Number:
Longitude:
W98° 6' 27.2''
Latitude:
N30° 14' 41.5''
Direction Faces:
South
Directions:
Go on 71W, left onto Silvermine Drive, right onto Smokey Hill Rd, 6812 will be on the right
Subdivision Name:
Valley View Acres Rev
MLS Addon
Office Name:
Sage Street Realty
Agent Name:
Renae Anderson
Elementary School:
Patton
Foundation Details
Slab,
High School:
Bowie
Levels
Two,
Agent MlsId:
628681
Office MlsId:
701627
MiddleOrJunior School:
Small
New Construction:
1
Other Structures
Shed(s),
Special Listing Conditions
Standard,
Tax Annual Amount:
$10,376
Water Source
Public,
HighSchoolDistrict:
Austin ISD
ElementarySchoolDistrict:
Austin ISD
MiddleOrJuniorSchoolDistrict:
Austin ISD
Agent Info

|
Beatsy Nolen
|



