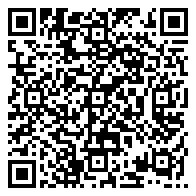Residential For Sale
5,158 Sqft




Basic Details
Property Type:
Residential
Listing Type:
For Sale
Listing ID:
3357574
Price:
$2,350,000
Bedrooms:
5
Bathrooms:
6
Square Footage:
5,158 Sqft
Year Built:
2012
Lot Area:
17,489.30 Sqft
Bathrooms Total:
6
Status:
Active
Property SubType:
Single Family Residence
Features
Swimming Pool
Gunite, Heated, In Ground, Pool/spa Combo, Fenced, Waterfall, Outdoor Pool, Filtered, Pool Sweep, Energy Star Qualified Pool Pump,
Heating System
Heat Pump, Central, Zoned, Forced Air,
Cooling System
Zoned, Central Air, Ceiling Fan(s), Electric,
Fence
Wrought Iron, Gate, Back Yard,
View
Hill Country, Panoramic, Park/greenbelt, Canyon,
Patio
Patio, Covered,
Appliances
Built-in Oven(s), Dishwasher, Disposal, Microwave, Water Heater-gas, Convection Oven, Cooktop, Double Oven, Refrigerator, Stainless Steel Appliance(s), Exhaust Fan, Tankless Water Heater, Wine Refrigerator, Built-in Refrigerator, Rnghd, Vented Exhaust Fan, Warming Drawer, Washer/dryer, Ice Maker, Freezer, Free-standing Refrigerator, Propane Cooktop, Built-in Electric Oven, Bar Fridge,
Community Features
Lake, Underground Utilities, Park, Tennis Court(s), Clubhouse, Walk/bike/hike/jog Trail(s, Sidewalks, Fitness Center, Dog Park, Pet Amenities, Restaurant, Fishing, Airport/runway,
Exterior Features
Balcony, Barbecue, Gutters Full, Private Yard, No Exterior Steps, Misting System, Uncovered Courtyard, Lighting, Outdoor Grill, Electric Grill, Permeable Paving,
Fireplace Features
Family Room, Outside, Propane,
Fireplaces Total:
2
Flooring
Tile, Wood, Stone, Carpet,
Garage Spaces:
2.5
Interior Features
Breakfast Bar, Primary Bedroom On Main, Multiple Living Areas, Walk-in Closet(s), Built-in Features, Cathedral Ceiling(s), Double Vanity, Ceiling Fan(s), Open Floorplan, Chandelier, High Ceilings, Beamed Ceilings, Stone Counters,
Lot Features
Sprinkler - Automatic, Trees-moderate, Corner Lot, Sloped Down, Cul-de-sac, Irregular Lot, Private, Curbs, Sprinkler - Rain Sensor, Views, Front Yard, Landscaped, Native Plants, Back To Park/greenbelt,
Parking Features
Door-multi, Garage, Garage Door Opener, Gated, Driveway, Oversized, Kitchen Level,
Roof
Tile, Concrete,
Sewer
Municipal Utility District (mud),
Spa Features
Hot Tub, In Ground, Gunite,
Utilities
Electricity Connected, Phone Available, Underground Utilities, Internet-fiber, Propane, Water Connected, Sewer Connected,
Waterfront Features
Lake Privileges,
Address Map
Country:
US
State:
TX
County:
Travis
City:
Austin
Zipcode:
78738
Street:
210 Bella Colinas DR, Austin TX 78738
Floor Number:
Longitude:
W99° 58' 58.1''
Latitude:
N30° 21' 25''
Direction Faces:
Ne
Directions:
In Rough Hollow on Highlands Blvd. head to Peninsula Way. Take a left on Enchanted Ravine. Right on Bella Colinas Drive. House is on the left at end of cul-de-sac.
Subdivision Name:
Lakeway Highlands Ph 1 Sec 4
MLS Addon
Office Name:
Ruzicka Real Estate
Agent Name:
Michael Steele
Association Fee:
$222
Association Fee Frequency:
Monthly
Association Fee Includes
Common Area Maintenance,
Elementary School:
Rough Hollow
Foundation Details
Slab,
High School:
Lake Travis
Levels
Two,
Agent MlsId:
778715
Office MlsId:
3613
MiddleOrJunior School:
Lake Travis
New Construction:
1
Special Listing Conditions
Standard,
Tax Annual Amount:
$53,650
Water Source
Private,
HighSchoolDistrict:
Lake Travis ISD
ElementarySchoolDistrict:
Lake Travis ISD
MiddleOrJuniorSchoolDistrict:
Lake Travis ISD
Agent Info

|
Beatsy Nolen
|



